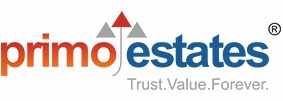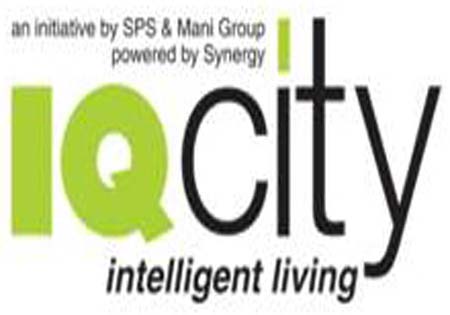
IQ City , Durgapur
2 BHK to 3 BHK | 714 Sq.ft to 1551 Sq.ft
`17.9 Lac/- onwards
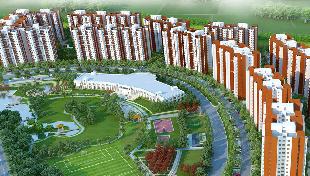
| Project Summary | ||
| Type | Residential | |
| Bedroom | 2 BHK to 3 BHK | |
| Bathrooms | 1 to 3 | |
| Area | 714 Sq.ft to 1551 Sq.ft | |
| Project Area | 100 Acres of land. | |
| Total Units | 3000 Apartments & Bungalows in 14 blocks of 31 towers. | |
| Accessibility | DSP Township - 0.5 kmDSP Main Hospital - 3.5 kms Vivekananda Hospital / Bidhannagar Sub Divisional Hospital - 11 kmsDAV / Bidhan Chandra Inst / St. Peters School - 4 kms B Zone Boys High School - 3 kms Durgapur Government College & Hemshila School - 4 kmsDurgapur City Centre - 8 kmsNational Highway (NH2) - 8 kmsDurgapur Rly. Station - 9 kmsDomestic Airport at Andal - 15 kmsProposed IQ City connector to (NH2) - 3.5 km | |
| Social Infrastructure. | Health & Knowledge City featuring a medical college, teaching hospital, paramedical college, nursing college along with supportive residential, retail, leisure & school components all the services are at the hand. |
|
Amenities
|
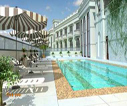 |
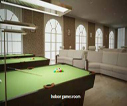 |
|
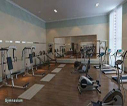 |
 |
|
Specification: FOUNDATION: Foundation resting on reinforced cement concrete raft/footing. SUPERSTRUCTURE: Reinforced concrete framed structure using minimum M30 grade concrete complying with IS-456 and Fe 500 Steel reinforcement complying with IS-1786. |
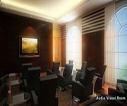 |
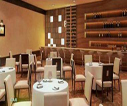 |
|
WALLS: a) External Walls: Common Clay/Fly Ash/Cement Bricks and/ or reinforced concrete walls. b) Internal Walls: Common Clay/Fly Ash/Cement Bricks and/ or reinforced concrete walls. ULTIMATE ROOF: Reinforced concrete roof with appropriate waterproofing and insulation system. |
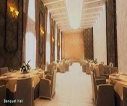 |
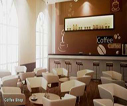 |
|
CEILING: a) Apartments i) Living, Dining Entrance Foyer, Bedrooms, Study, Servants Quarter, Store and other areas- Cement & Sand Plaster with neat POP punning. ii) Kitchen, Bathrooms, W.C.- Cement & Sand Plaster with neat POP punning and Gypsum ceiling in places to cover traps and pipes. b) Common Areas |
 |
 |
|
i) Lift Lobby- Standard POP/ Gypsum Board with or without drops. ii) Car Park Areas- Cement & Sand Plaster finished in Cement Paint. iii) Staircases, M & E Services Rooms/Shaft and Utilities- Cement & Sand Plaster with neat POP punning. Staircases will be finished with two coats of Cement/Distemper Paint. FINISHES: a) 1) Wall-For Apartment Units |
 |
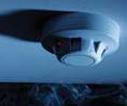 |
|
i) Living, Dining, Bedrooms, Study, Entrance Foyer, Servants Quarter, Store and other areas- Cement & Sand Plaster with neat POP punning. ii) Kitchen- Wall of kitchen will be cladded with ceramic tiles of approved make upto a height of two feet above the counter, balance walls will be finished in POP punning. iii) Bathrooms, W.C.- Walls will be cladded with ceramic tiles upto the door lintel height |
 |
 |
2) Wall-External
Cement & Sand Plaster
3) Wall- Internal
i) Corridors, Staircases, Landing and other areas- Cement & Sand Plaster with neat POP punning finished in two coats of Cement/Distemper Paint
ii) Car Park Areas- Cement & Sand Plaster finished in Cement Paint.
iii) Ground Floor Entrance Lobby- Cement & Sand Plaster finished in combination of neat POP punning, texture paint and imported Marble or Granite cladding at designated areas.
b) 1) Floor-For Apartment Units
i) Entrance Foyer, Living and Dining- Vitrified tiles flooring.
ii) Bedrooms, Study and Internal Staircase- Vitrified tiles flooring.
iii) Master Bedroom- Vitrified tiles flooring.
iv) Kitchen- Kota Stone flooring.
v) Bathrooms & W.C.- Anti skid ceramic tiles flooring.
vi) Balcony, Terrace- Vitrified tiles flooring.
2) Floor- Common Areas
i) Staircases including landings and corridors at car park level and typical floors- Finished in Kota Stone/green marble.
ii) Lift Lobby- Vitrified tiles flooring.
iii) Other Common areas- Screed concrete.
WINDOWS:
Living Dining, Bedrooms, Bath, Utility & Kitchen- Standard Aluminium section sliding windows with partially fixed and partially sliding with shutters with clear float glass, fitted with standard stay and handles, MS safety gauard bars would be provided.
DOORS:
i) Main Entrance- Wooden door frame with 35mm thick flush shutters with commercial faced, external side will have laminated face and inner sides will be painted with white enamel paint. The shutters shall have night latch, door stopper, handle and a magic eye.
ii) Living, Dining- Wooden door frame with 35mm thick flush shutters with commercial faced, both sides will be painted with white enamel paint. The shutters shall have mortice lock, tower bolt and door stopper.
iii) Bedrooms and Store- Wooden door frame with 35mm thick flush shutters with commercial faced, both sides will be painted with white enamel paint. The shutters shall have mortics lock, tower bolt and door stopper.
iv) Bathroom and Kitchen- Wooden door frame with 35mm thick flush shutters with commercial faced inners painted with white enamel paint. The kitchen shutters shall have mortics lock and door stopper and toilet doors will have bathroom latch.
SANITARY FITTINGS:
a) Master Bath- Standard wash hand basin with bottle trap.
European type white closet with low level porcelain cistern.
Towel rail, glass mirror and soap tray.
All C.P. fittings will be of standard quality.
Provision for storage water heater.
Concealed piping system for hot and cold water line.
b) Other Bath Rooms- Standard wash hand basin with bottle trap.
European type white commercial quality closet with low level porcelain cistern.
Towel rail, glass mirror and soap tray.
All C.P. fittings will be of standard quality.
Provision for storage water heater.
Concealed piping system for hot and cold water line.
c) Kitchen- Black granite top cooking platform with one stainless steel sink and tap, with provision for purifier.
ELECTRICAL INSTALLATION:
Total concealed electrical wiring for all the rooms provided with standard aluminium conductors.
Electrical outlet for air conditioners in all bedroom.
Electrical outlet for storage water heater in all toilets.
Exhaust fan point in kitchen & toilet.
One point for water purifier and two 15 amps point in kitchen.
One point for washing machine.
Stipulated light and plug point in dining/drawing and bedrooms, as per architectural drawings.
Electrical call bell point at main entrance door.
Provision for generator power in the said Unit during power failure for lighting and other domestic purposes to the extent of 1 (one) watt per square foot of the built-up area of the said Unit controlled by an electric circuit breaker.
TV/TELEPHONE POINTS:
Compatible wiring which can be hooked up to a cable television network with connection thereof in living room. One telephone point in living room.
LIGHTNING PROTECTION:
Lightning Protection-In compliance with IS 2309.
PAINTING:
a) Internal Walls- Finished with plaster of paris punning.
b) External Walls- Standard quality exterior paint as per architectural drawing.
WATER PROOFING:
Water proofing to floors of kitchen, Bathrooms, W.C., Balcony, Planter Boxes, Terraces, Ultimate Roof.
FIRE PROTECTION:
Fire suppression as per standard norms.
DRIVEWAY:
a) Hard area for open parking area.
b) Paved access roads.
LIFTS:
Lifts will be fitted with collapsible gates.
WATER & WASTE MANAGEMENT:
Domestic water supply with CPVC pipes with basic treatment for iron removal with overhead water tanks.
Reclycled water for flushing.
Waste water ablution lines with CPVC/UPVC pipes.
Centralized/Zonewise STP.
 |
The IQ City is an initiative by SPS and Mani group, along with the state government. With the influx of big corporate house in the real estate arena, the concept of modern and comfort living is all set to go a sea change. |
 |
 |
Renowned Architect
