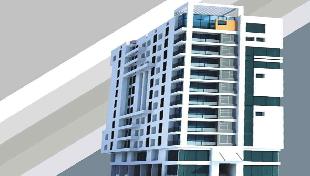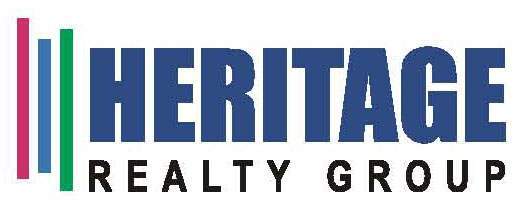
Heritage Regency , Kolkata
3 BHK to 4 BHK | 2279 Sq.ft to 2389 Sq.ft
`2.03 Cr/- onwards

| Project Summary | ||
| Type | Residential | |
| Bedroom | 3 BHK to 4 BHK | |
| Bathrooms | 3 to 3 | |
| Area | 2279 Sq.ft to 2389 Sq.ft | |
| Land Area | 20 Katthas | |
| Total Flats: | 20 Apartments in a block of G+11 | |
| Accessibility | Situated in the Heart of Kolkata.The Project is easily accessible by all parts of Kolkata. | |
| Social Infrastructure | Reputed schools and Colleges in close vicinity of the project.Hospitals, Market, Malls, Shopping Arcades in walking distance. |
Modern Security Systems
Two High-end Elevators
Power Back-up
Air Conditioned Community Hall
Gym and Health Zone
Ample Car Parking Space
Grand entrance Lobby
Decorated Common Roof
Landscaped Pathways and Driveways
Ground Floor Lobby: Polished marble and Granite finish.
Bedroom/Living/Dining: Vitrified Tiles
Bathroom:
Anti-skid ceramic tiles
Dado: Ceramic tiles up to door height
Quality sanitary ware of reputed make
Ultra modern CP fittings of reputed make
Hot and Cold water points
Kitchen:
Anti-skid vitrified tiles
Granite counter with stainless steel sink
Dado: Ceramic tiles up to two feet over the counter
Electricals: Concealed copper wiring with modular switches and MCB in each apartment
Air Conditioning: Provision for Air-Conditioning
Doors: Quality wooden frames with solid core flush doors.
Main door decorated and finished with polish and quality hardware
Windows: Powder coated Aluminum/ UPVC windows with toughened clear glass
Intercom: In each apartment
Elevator: Otis/Kone or equivalent make.
HERITAGE REALTY GROUP
 |
RENOWNED ARCHITECT

