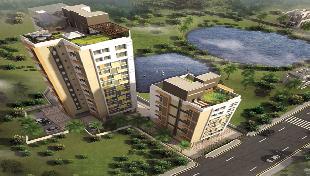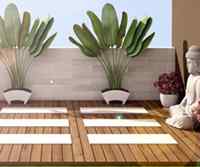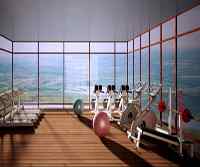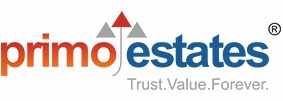
Tiru Elysia , Kolkata
2 BHK to 3 BHK | 1260 Sq.ft to 1707 Sq.ft
`44.7 Lac/- onwards

| Project Summary | ||
| Type | Residential | |
| Bedroom | 2 BHK to 3 BHK | |
| Bathrooms | 2 to 3 | |
| Area | 1260 Sq.ft to 1707 Sq.ft | |
| Land Area | 30 Kathas | |
| Total Flats | 49 Apartments in 2 Blocks of G+12 & G+7 | |
| Accessibility | Thakurpukur the fastest developing locality of Kolkata is well-connected via roads & local bus stop. | |
| Social Infrastructure | The major landmarks are Apollo Medi Services Private Limited,Reliable Enterprise &various institution |
Amenities
|
|
 |
 |
Specification
Doors
- Rooms fitted with 35 mm thick flush teak doors finished on both sides (except for kitchens and toilets).
- Shutters hung from solid stainless steel, brass barrel bolts
- Night latches and magic eyes for entrance doors
- Mortise locks and doorstoppers on bedroom and kitchen doors
- Bedroom latches on toilet doors
- Feature a standard section of anodized, powder coated aluminium or UPVC casements with clear glass inserts and matching fittings.
- Living, Dining, Kitchen, Bed rooms finished with quality Vitrified Tiles
- Staircases, including landings and corridors, finished in polished Indian marble, Kota Stone
- Lift lobbies feature high quality marble, Granite with matching skirting
- Other common areas floored with screed concrete
- Granite top cooking platform with one stainless steel sink and drain-board in each flat.
- Kitchen feature ceramic tiles up to 2 ft in height above the kitchen counter.
- Floor - Anti skid tiles, Wall - Designer ceramic tiles up to Door height
- White porcelain sanitary ware of Hind ware, Parry ware or similar brands
- Sleek CP fittings of Jaquar or similar brand
- Concealed piping system for hot and cold water lines with provision for Geyser and exhaust points
- Matching mirrors, shelves, soap-trays and towel rails
- External walls completed in cement and sand plaster with cement paint and/or texture finish and glazing as per Architectural scheme
- Internal walls finished in cement and sand plaster with neat POP punning
- Kitchens feature ceramic tiles up to 2 ft in height above the kitchen counter
- Bathrooms completed with designer ceramic tiles up to door height
- Master bathroom completed in imported designer tiles up to door height
- Totally concealed wiring for all rooms
- Air conditioning plug points in all bedrooms and living rooms
- Light and plug points in dining, drawing and bedrooms as per architecture scheme
- Video door phones at the main entrance doors
- Telephone points in living rooms and all bedrooms
- Generator power during power failure for lighting and domestic purposes to the extent of 1 watt, sq. ft. of built-up area of each unit.
- Security systems: CCTV monitoring for all common areas. All flats equipped with burglar, security alarm systems
- Geyser points in all toilets and kitchens
- Electrical call bells at all main entrance doors
- Compatible wiring that can be hooked up to a cable television network with a connection thereof in living rooms and all bedrooms.
- Waterproofing of bathrooms, balconies, planter box and terrace floor
- Fire protection system as per WBFES
Developer
 |
Architect
Agrawal & Agrawal

