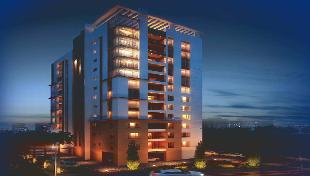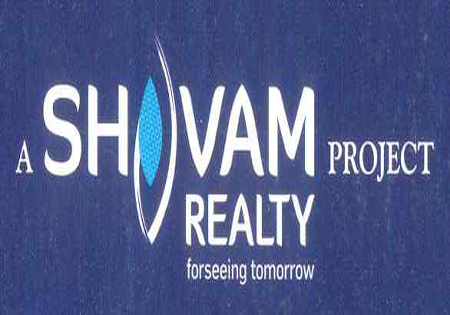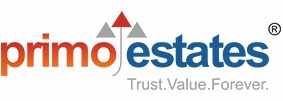
Shivam - Aquila , Kolkata
3 BHK to 4 BHK | 2350 Sq.ft to 2460 Sq.ft
`1.48 Cr/- onwards

| Project Summary | ||
| Type | Residential | |
| Bedroom | 3 BHK to 4 BHK | |
| Bathrooms | 3 | |
| Area | 2350 Sq.ft to 2460 Sq.ft | |
| Land Area | ||
| Total Flats | 22 Apartments in a block of G 12 | |
| Accessibility | A major road on the east side of Kolkata, E M Bypass said to be one of the most important connectors, the Park Circus connector connects to Howrah. The main landmark of this area, the Science City, can also be reached using this connector. | |
| Social Infrastructure | E M Bypass provides one of the best schools, hospitals, shopping and entertainment centres that cater to the needs of the residents, away from the chaos of the main city, with all modern facilities |
Community Amenities:
- Garden
- 24Hr Backup
- Maintenance Staff
- Security
- Community Hall
Health & Fitness:
- Swimming Pool
- Gymnasium
Kid Friendly:
- Play Area
Connectivity:
- Intercom
Green Living:
- Rain Water Harvesting
Others:
- Lift
- Car Parking
Doors
Rooms fitted with 35mm thick flush teak doors finished on both sides
Shutters hung from brass barrel lots
Night latches and magic eyes for entrance doors
Mortise locks and doorstoppers on bedroom and kitchen doors.
Bathroom latches on toilet doors
Windows:
Feature a standard section of anodized /powder coated aluminium or UPVC casements with clear glass inserts and matching fittings.
Floors:
Imported marble in foyer, living and dining areas
Bedrooms finished in quality Indian marbles
Anti-skid ceramic tiles in bathrooms
Kitchen finishedwith quality vitrified tiles
Staircases including landings and corridors finished in polished Indian marble
Lift lobbies feature quality Indian marble with matching skirtings
Other common areas floored with screed concrete.
Walls:
External walls completed in cement and sand plaster
Internal walls finished in cement and sand plaster with neat POP punning
Kitchen features ceramic tiles upto 2ft in height above the kitchen counter
Bathrooms completed with designer ceramic tiles up to door height
Master bathrooms completed in imported designer tiles up to door height.
Sanitaryware:
White porcelain sanitaryware of Kohler/Roca or similar brands.
CP Fittings:
Concealed piping system for hot and cold water lines
Geysers in all bathrooms
Shower cubicles in master bathroom
Sleek Jaquer fittings or of a similar brands
Matching glass mirrors, shelves, soap trays and towel rails
Electrical Wiring & Fittings:
Totally concealed wiring for all rooms
Air conditioning plug points in all bedrooms and living rooms
Light and plug points in dinning/drawing and bedrooms as per architecture schemes
Video door phones at the main entrance doors
Telephone points in living rooms and all bedrooms
Generator power during power failure for lighting and domestic purpose to the extent of 1 watt/sq ft of built up area of each unit
Security systems” CCTV monitoring for all common areas, All flats equipped with security alarms systems
Geyser points in all toilets and kitchens
All bedroom fitted with ceiling fans
Electrical call bells at all main entrance doors
Kitchen:
Granite top cooking platforms with one stainless steel sink and drain board in each flat
Kitchens to be equipped with water filters
Dual Source of water supply
Lighting Protection:
In compliance with IS 2309
Waterproofing:
Waterproofing of bathrooms, balconies, planter box and terrace floor
Driveway:
Reinforced concrete slabs with hardener for car parking/driveaway
Fire Suppression & Detection:
Provision of an adequate fire fighting system with wet risers connected to the fire reservoir.


