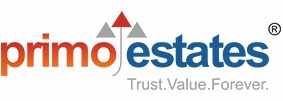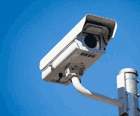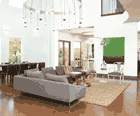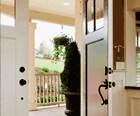
Unitech Cascade , Kolkata
2 BHK to 3 BHK | 1462 Sq.ft to 4039 Sq.ft
`70.9 Lac/- onwards
| Project Summary | ||
| Type | Residential | |
| Bedroom | 2 BHK to 3 BHK | |
| Bathrooms | 2 to 2 | |
| Area | 1462 Sq.ft to 4039 Sq.ft | |
| Land Area | Within 100 Acres of land. | |
| Total Flats | 750 Apartments (approx) in 10 blocks of G+24. | |
| Accessibility | 6 lane Expressway connecting EM Bypass (Nicco Park) & VIP Road (Haldiram/Honda showroom), Uniworld is 15 min drive to Park Circus & only 10 min to Airport. The proposed Metro Railway Terminus will originate from New Town and terminate at Howrah. | |
| Social Infrastructure | Major Hospitals, Entertainment zone, Clubs, Commercial and Educational hubs Petrol Pumps, Atm, Schools ,Bus Stop ,Metro Stations, is within the close vicinity. |
|
|
|
|
|
|
|
|
Walls: Earth-quake resistant RCC framed construction with infill brick walls Wall finish Internal Living / dining / Bed Rooms: Painted in pleasing shades of acrylic emulsion paint Servant's room: Painted in oil bound distemper Lift Lobbies: Selected marble / granite / vitrified cladding & acrylic emulsion paint External: Combination of stone & textured paint finish Flooring Living / Dining: Vitrified tile with wooden skirting Bedrooms: Laminated wooden flooring / vitrified tiles Servant's room: Ceramic tiles Lift Lobbies: Selected granite / marble / vitrified Kitchen Flooring: Ceramic tiles Wall finishes: Ceramic tiles up to 2’ above working platform, rest of the wall in acrylic emulsion paint Others: Granite counter with stainless steel sink with drain board & geyser Toilets Walls: Select ceramic tiles up to ceiling level Floorings: Ceramic tiles / granite / marble Fittings: Granite/marble counter, white sanitary fixtures, single lever CP fittings & geysers Windows: Powder coated / anodized aluminum glazing Doors: Seasoned hardwood frames with European style molded shutters Electrical: Copper electrical wiring throughout in concealed conduit with provision for light points, T.V & Telephone sockets with protective M.C.B's Air conditioning: Provision of copper conduits and drainage pipes for full air conditioning (for split air conditioning) Power back up: 100% Others: Power back-up for essential services Restricted power back-up for apartments Gas pipelines to the apartment Audio Communication from Guard unit to respective Apartment Panic Alarm function from Apartment to Guard unit Entry/Exit access for cars to basement by Proximity Card and by opening the Barrier CCTV Surveillance 24-hour digital video recording surveillence of select entry points Two stage fire alarm system.
|
|
|
|
|
|
|
|
|
||
|
|
Unitech Group. Together with our customers we are helping to build whole communities across India. From Mumbai to Delhi, millions of families live in a Unitech home or work from a Unitech office. They drive along our roads and rest in our hotels. Children learn about the world from our classrooms while residents unwind in one of our many clubhouses. Soon they will be shopping in our malls or having fun at a Unitech theme park. We are proud to touch the lives of so many. We are proud to be India's leading property developer. Our customers inspire us, together we are building the future on solid foundations |
POD & Strata







