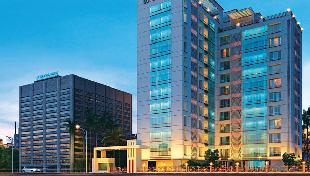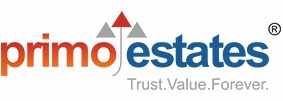Raghu Estates , Kolkata
3 BHK to 4 BHK | 2969 Sq.ft to 3615 Sq.ft
`5.8 Cr/- onwards

| Project Summary | ||
| Type | Residential | |
| Bedroom | 3 BHK to 4 BHK | |
| Bathrooms | 3 to 4 | |
| Area | 2969 Sq.ft to 3615 Sq.ft | |
| Status | Ready to Move | |
| Land Area: | 1 Acre |
Accessibility : Race Course - 1.3 km, National Library - 0.6 kms, Taj Bengal - 0.9 kms, Kothari Medical Center - 0.6 kms, B M Birla Hospital - 0.7 kms, CMRI Hospital - 0.9 km, Lakshmipat Singhania Academy - 0.9 kms, Horticulture - 0.8 kms, Lakshmipat Singhania Academy - 0.9 kms, Command Hospital - 0.4 kms.
INDOOR
- AC Community Hall
- Energy efficient VRV (Variable Refrigerant Volume) technology
- Air Conditioned Apartments
OUTDOOR
- Landscape Garden
- Rooftop Lounge
- Rooftop Swimming pool
- Adequate Car Parking
Floor
Italian Marble (Botticino or similar) in Living, Dining and Bed rooms.
Walls
Plaster of Paris.
Kitchen
Bare Kitchen with antiskid Ceramic Tile flooring.
Door Frames
Chemically treated hardwood with cover moulding on both side.
Lift
Two 8 Passenger automatic and one Service Lift of OTIS/ Mitsubishi/ Schendlier or similar brand (Block B)
(One passenger and one service lift in Block A & D each).
Shutter
Flush Type with both side teak vineered.
Main Door
Teak finish Vineerd and Polished Flush Door.
Windows
Glazed Aluminium (for Block B). (wooden frames for Blocks A & D).
External Finish
Plaster with acrylic based Paint.
Lobby
Well Decorated.
Water
24hours filtered water supply.
Backup Power
Generator Back up at Extra Cost.
Toilets
Floor - Anti skid Ceramic Tiles.
Dado - Ceramic Tiles upto false ceiling Level.
Sanitary Fittings - White fitting of a Reputed Brand like American standard / Kohler or similar.
C.P Fittings - Reputed Brand like Grohe, kohler or similar.

