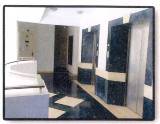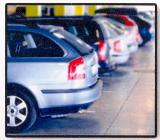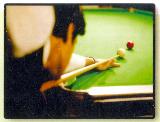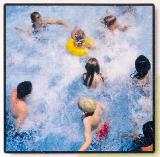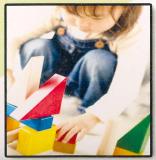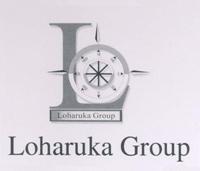Green Heights , Kolkata
2 BHK to 4 BHK | 925 Sq.ft to 1415 Sq.ft
`37 Lac/- onwards
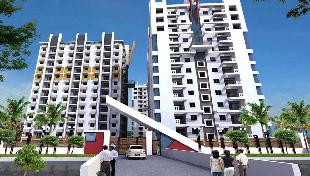
| Project Summary | ||
| Type | Residential | |
| Bedroom | 2 BHK to 4 BHK | |
| Bathrooms | 2 to 2 | |
| Area | 925 Sq.ft to 1415 Sq.ft | |
| Land Area | 2.5 Acres of land | |
| Total Flats | 408 Apartments in 4 block of G+12 | |
| Accessibility | It is located in the heart of the upscale and much coveted Rajarhat area of Kolkata & just off the proposed New Town Expressway Extension in Raigachi. So itís well connected. | |
| Social Infrastructure | Commercial plazas, clubs, hotels, schools, banks, hospital, post-office and a market are within easy reach and the E M Bypass can be reached in 15 minutes from the development. |
|
|
|
|
|
|
|
Structure: Earthquake resistant RCC framed construction. Internal Walls: Cement plastering overlaid with smooth, with impervious plaster-of-paris. Doors: Imported Salwood door frame with 32 mm thick flush door Windows: Openable aluminium windows with large glass panes. Flooring: Laminated wooden flooring in master bedroom and vitrified tile flooring in all other Bedrooms, living/dining room and common areas. Kitchen: Floor vitrified/ceramic tiles, counter tops granite with steel sink, dados ceramic tiles upto a height of 2 feet from the granite top. Toilet: Floor ceramic tile flooring, dados ceramic tiles upto a height of 6 feet. Sanitary ware: White, high quality porcelain fittings. Chromium-plated fittings of Jaquar or equivalent. Geyser points in all bathrooms and one washing machine point in balcony. Electrical: Superior quality concealed wiring with the modular switches and miniature circuit breakers. TV socket & broadband connection. AC points in all bedrooms. Telephone Wiring: Central distribution box at ground floor with a network of in-built telephone, wiring to each apartment, with provision for outer points in the living hall of the apartment. Exterior: Latest weather proof non-fading exterior finish. |
|
|
|
|
|
|
|
|
|
|
Loharuka Group is one of the most experienced and reputed real estate developer in the city and has built a reputation of providing beautiful and affordable homes for different strata of the Society. You will have a touch of experience and a flavor of innovation in each and every project of the group. 'Loharuka Group' glorifies themselves not only by words but by deeds. Till now the company has completed several landmark projects in Kolkata. The brand Loharuka Group has become very successful due to two simple philosopy "Reliability and Excellence". So, when you buy a home with Loharuka Group, rest assured that you are investing with the best in the industry. |
ESPACE


