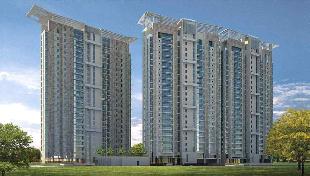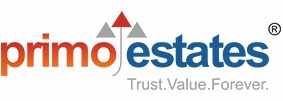
Swarnamani , Kolkata
4 BHK to 5 BHK | 3500 Sq.ft to 4700 Sq.ft
`4.24 Cr/- onwards

| Project Summary | ||
| Type | Residential | |
| Bedroom | 4 BHK to 5 BHK | |
| Bathrooms | 4 to 5 | |
| Area | 3500 Sq.ft to 4700 Sq.ft | |
| Land Area: | 6 Acres of Land | |
| Total Flats: | 225 Apartments in a 4 blocks of G+24 to G+31 | |
| Accessibility | Easily accessible by all public and private mode of transport. | |
| Social Infrastructure: | Well connected to reputed Schools, Malls, Hospitals, Market Place etc. |
|
Modern residents Club Temperature controlled swimming pool Library cum reading room Well equipped Gym About 6000 sq. ft. planned common garden Indoor Games like – Table Tennis, Pool, Kids corner Spa – with Steam, Sauna and Jacuzzi Exclusive lounge and air conditioned Banquet |
|
|
|
|
|
|
Walls: Internal- Plaster of Paris. Outer- Combination of textured paint, stones and glazing Doors: Salwood Door Frame 35mm thick. Flush Shutters with Polished Teak Veneer Finish. Kitchen and Toilets Enamel painted. Entrance Door fitted with Night Latch, Door Knocker and Magic Eye Windows: Standard Section Aluminum casement with glass inserts fitted with matching fittings Flooring: Drawing / Dining Imported Marble slabs of 5 sq. ft. each. Rest of the flat finished with quality marble slabs of 5 sq. ft. each Kitchen: Black Granite Top cooking platform with stainless steel sink and drain board. Ceramic tiles up to a height of 2ft above the counter. Cooking Gas bank / Piped gas. Aqua Guard water filter. Toilet: Designer Ceramic tiles up to door height. Coloured Porcelain sanitary wares of Hindustan / Parry ware or equivalent. Water closets – European type commodes with 15ltr capacity cistern. Hand basin with ceramic pedestal. Concealed piping for hot and cold water lines. Geysers in all toilets. Shower cubicle in master toilets. Sleek CP Fittings of Jaguar or equivalent. Matching glass mirror. Shelf, soap tray and towel rail. Electrical: Ceiling Fans in all bedroom. A.C Points in all rooms. Geyser Points in all toilets and Kitchen. Call Bell at Main Entrance Door. Telephone Points in all bedroom and Living / Dining. Compatible wiring for Cable Television Network. Intercom / EPABX connection with reception & security and flat to flat Security System: Closed Circuit Television. Interactive burglar / security system. Generator: 1 watt per sq. ft. of the Built up area owned. |
|
|
|
|
|
|
|
Benchmarking the business of real estate since 1980, Mani Group has built homes for more than 1000 families on 3 million sq ft across 50 locations in Kolkata. The Group believes in the smooth transition of the apartments from the developer to the buyer within a realistic time frame. |
Renowned Architect


