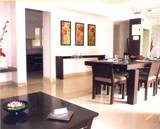Land Area : 5 Acres of land.
Total Flats : 224 Apartments in 6 blocks of G+12,G+8,G+5,G+4 & G+3
Accessibility : Shrachi Greenwood Elements is located on the Rajarhat Highway and is 5 minutes from VIP road and 10 minutes from the airport with good communication facilities to all parts of the city.
Social Infrastructure : Reputed Schools, Colleges, Malls, Hospitals, Market Places in close vicinity.
|
Exclusive location: Strategically located in New Town, Greenwood Elements is just 5 minutes from Haldiram- VIP road and just 10 minutes away from NSCB airport. AC apartments: Every apartment in Greenwood Elements is air conditioned so you can breeze through the sultry Kolkata summers without breaking a sweat. Three sides open: To maximize airflow and sunlight,most apartment are open on three sides. Swimming pool: Wash away the day’s stress and get in shape while you are at it by taking a dip in the large swimming pool. Kids’ pool: Let your kids splash around safely in the smaller kids’ pool while you go for a relaxing swim. Exclusive residents’ club: An exclusively designed Club with state - of – the - art gym, yoga room and Arena lounge. AC community hall: Be it a birthday, a marriage reception, or just a get-together, you can celebrate in style in the plush AC community hall. Courtyards: The central courtyards are surrounded by clusters of trees and flower beds along with a patch of open greens for social gatherings. Children’s play area: Wide open children’s play area, all in the comfort and safety of the complex. Toddler’s play room: The toddler’s play room will let your young ones make friends and learn social skills while having great fun. Multiple elevators in each tower: Every tower is equipped with multiple elevators. Generator for power backup: The entire complex is equipped with full power backup. |
|
|
|
|
|
|
 |
||
|
Foundation: Pile foundation Walls: Plaster of paris, Acrylic paint Living/Dining: Floor: Mirror finish vitrified tiles Walls: Plaster of paris, Acrylic paint Kitchen: Floors/Backsplash: Ceramic tiles Toilet: Floors: Ceramic tiles/glass mosaic External finish: Weather coat paint over plaster |
|
|
|
|
|
|
|
|
||
|
|
Bengal Shrachi Housing Development Ltd. Real Estate development is one of the main activities of the Shrachi Group in Kolkata. The Shrachi Group decided to produce a long-term answer to the deeply felt need for housing in the East. Bengal Shrachi Housing Development Limited is a joint venture between the West Bengal Housing Board and Shrachi Group. Shrachi Group has over 10 years of experience with proven track record in delivering quality real estate solutions. As builders & property developers, the group has constructed a number of prestigious residential and commercial buildings - Shrachi Gardens, Shrachi Abasan, Shrachi Ushabas, Shrachi Manor and Shrachi Niket, to name a few. Bengal Shrachi aims at delivering quality housing for all in the years ahead, based on value management, ethical trade practices and quality commitment. |
Ajoy Choudhury
