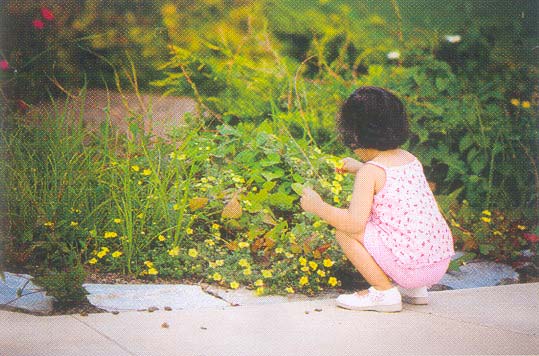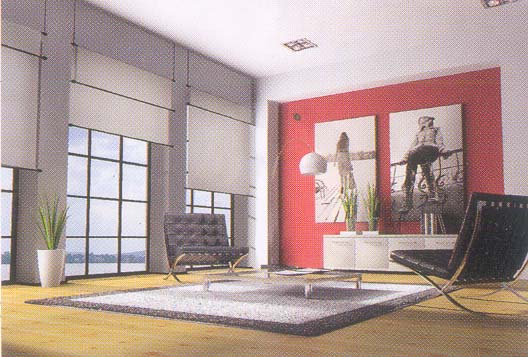Land Area : 19 Bighas of Land
Total Flats : 130 Flats in 8 Blocks of G+4
Accessibility : 5 mins from Kavi Nazrul Metro, accessible by different modes of public transport.
Social Infrastructure : Reputed schools, market place, hospitals in close vicinity
|
AMENITIES Swimming Pool Multi gym Indoor Game Sauna Bath Steam Bath |
 |
 |
|
Reception Lounge Area AC Community Hall Jogging Track Dedicated Children’s Play Area
Common Facilities: |
 |
 |
Adequate capacity standby generator for common areas for services
Standby generator with adequate load to apartments (at extra cost)
Closed circuit TV at the ground floor level
Intercom connectivity with security and flats security surveillance room one lift in each block sewerage treatment plant, iron separator.
Specifications
Foundation:
RCC structure
Walls:
Conventional brick/fly ash bricks
Finish:
Interior: wall putti
Exterior Wall: High quality water proof acrylic paint.
Flooring:
Bedroom and Living Dining- vitrified tiles.
Kitchen- Anti Skid ceramic/vitrified tiles.
Toilet- Anti Skid ceramic/vitrified tiles.
Toilet Walls- Glaze tiles up to lintel level.
Kitchen:
Granite platform
Stainless steel sink
Dado tiles up to lintel level from cooking platform
Electrical point for refrigerator, Aqua guard and Exhaust fan
Plumbing provision for Cold water line
Toilet:
Sanitary ware of reputed brand
CP fittings of standard make
Electrical point for Geyser and Exhaust fan
Plumbing provision for Hot & Cold water line
Doors & Windows:
Decorative Main Door/Steel Door with fittings
Internal Door- Solid core flushed door/HDF Door
Windows- anodized aluminum/UPVC sliding windows
Water Supply:
24 hrs supply from deep tube well
Electrical:
AC points in all bedrooms
Cable TV and Telephone points in Living/Dining and Master Bedroom
Ample Necessary electrical points with central MCB
Door bell point at the main entrance door
Concealed copper wiring with modular switches
Common Lighting:
Overhead illumination for compound and street lighting
Necessary illumination in all lobbies, staircases and common areas.
Common Facilities:
Adequate capacity standby generator for common areas for services
Standby generator with adequate load to apartments (at extra cost)
Closed circuit TV at the ground floor level
Intercom connectivity with security and flats security surveillance room one lift in each block sewerage treatment plant, iron separator.
|
|
GANGULY GROUP Ganguly Group is a progressive real-estate company, based in Kolkata and is one of the largest vertically integrated real estate services in the city. The Group, for a long time, has been associated with the residential projects for which it has earned prestige and acclaim. The Group’s customer-friendly approach has helped it to gain tremendous goodwill among property buyers. The Group’s reputation as a builder rests on the rock solid foundation of prestigious completed projects, on going projects of 950000 sq ft and upcoming developments of around 40 lakhs sq ft and all concentrated in Garia- Narendrapur neighbourhood of southern Kolkata. |
Sukanya & Associates
