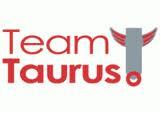Land Area : 1.1 Acres of land
Total Flats : 2 blocks in G+5
Accessibility : Close to DLF, walking distance from New Town bus stand, accessible by different modes of public transport.
Social Infrastructure : Malls like Axis mall and Hometown, reputed schools, hospitals market place in close vicinity.
Amenities
Specification
Main Door: Teak finished flush door with key hole
Inside door: Arched flush door with teak finish
Window: UPVC
Flooring: Vitrified Tiles for all rooms, living and dining would be wooden
Kitchen Slab: Granite
Kitchen Dado: 3ft. Ceramic tiles
Bathroom Floor: Anti Skid vitrified tiles
Bathroom Dado: Upto 6 ft.
Geyser: In every Bathroom
Shower: Cubicle
AC Connection: In master bedroom and living room
 |
TEAM TAURUS Team Taurus as a construction house understand the emotions attached with your house and with the expertise and ability to provide customized spaces, crafted to your taste and specifications, will keep raising the bar till we are able to see you in the eye and feel the happiness. Team Taurus also offer interior design suggestions and provide guidelines for choosing floor plans and make recommendations for home materials and finished products.
|
Renowned Architect
