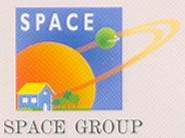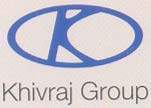
Land Area : 124 Kathas of land.
Total Flats : 180 Apartments in 5 blocks of G+7
Accessibility : 3 Min from Delhi Public school,10 min from Airport,8 Minutes from Amri & Colombia Asia Hospitals
Social Infrastructure : Major Hospitals, residential, entertainment zone, clubs, commercial and educational hubs situated in the close vicinity of the project
|
Water management:24 hour water supply from captive and deep tube wells, water filtration plant. In-house solid and water waste management system Healthcare and entertainment:Community hall, indoor games room, gymnasium Other:Adequate capacity standby generator for common areas and services |
 |
 |
|
State-of-the-art fire-fighting equipment and extinguishers as required by law Security:Closed Circuit T.V. at the ground floor level with security room. All the important points duly manned by well trained security personnel |
 |
 |
Foundation: Pilling and reinforced concrete cement structure
Wall Finish:
Interior- Conventional brickwork with Plaster of Paris.
Exterior- Combination of cladding and high quality cement/textured paint
Flooring:
Master Bedroom- Vitrified tiles/anti skid ceramic tiles
Other Bedrooms- Vitrified tiles/anti skid ceramic tiles
Living/Dining- Vitrified tiles
Kitchen: Anti skid tiles, Granite platform with honed edges, stainless steel sink, Dado of ceramic tiles up to 2 ft above the counter/platform, Electric point for refrigerator, provision for water filter, provision for exhaust.
Toilet:
Toilet Flooring- Anti-skid ceramic tiles
Toilet Walls- Standard ceramic tiles on the walls up to door height
Sanitary ware of Parryware/Hindware or equivalent make, CP fittings of Jaguar/Ess Ess/Hindware or equivalent make, electrical point for geyser and exhaust fan, plumbing provision for hot/cold water line.
Doors and Windows:
Door Frame- Made of seasoned and treated wood
Main Door- Solid core flush doors with decorative brass handles
Main Door Fittings- Godrej night latch and eyepiece
Internal Doors- Solid core flush doors with stainless steel locks
Windows- Fully glazed anodised/powder coated aluminum windows
Electricals: AC points in living/dining and all the bedrooms, cable connection, telephone and broadband wiring in living room/dining room and in all bedrooms, adequate 15 amp and 5 amp electric points in all bedrooms, living room/dining room, kitchen and toilets, concealed copper wiring with Central MCB of reputed brands, door bell point at the main entrance door, modular switches of reputed high end brands.
Common Lighting: Adequate outdoor illumination, necessary illumination in all lobbies, staircases and common areas.
Elevators, Stairs and Lobbies: 2 elevators (OTIS/equivalent make)
Stair and floor lobbies- Kota stone/marble/tiles
Entrance ground floor lobby of each block- Combination of marble/tiles, granite and Kota stone.
|
Space Group is one of the largest real estate developers in Kolkata. Responsible for the launch of some of the visible realty projects in the city. Creators of Club Town, Space Town, Club Town Enclave, Club Town Residency and co- promoter of 10,00,000 sq. ft. Silver Spring residential property, among others.
|
 |
| M K Group is a Reputed business group of the Kankaria family for more than 75 years. Represents diversified interests in commercial and residential property development. Projects like Birati mall, Arihant Projects and Panchsheel Apartments, among others, have been executed under the Group’s supervision |
 |
|
Khivraj Group is a respected name in Chennai and creators of renowned Khivraj Complex, Khivraj Estates, Khivraj Mansion, Mansarovar and Khivraj Mansion, Bangalore, among others. |
 |
Agarwal & Agarwal
