
Land Area : 15 Kattah 6 Chattak
Total Flats : 10 Apartment in a block of G 5
Accessibility : Accessibility is flawless for different modes of communication.
Social Infrastructure. : It's very close to all the necessary civic amenities like hospital,school,shopping mall,banks & ATM.
|
Power backup with standby Generator |
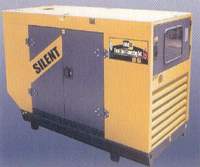 |
|
CCTV at ground floor for all common area and common lobbies of all the floors |
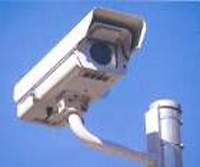 |
|
Intercom connectivity with security and all the flats |
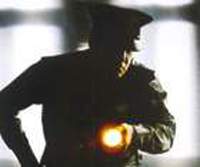 |
|
Two lift (one service lift) |
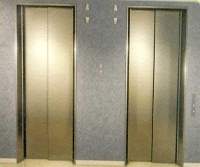 |
|
24 hrs filter water supply |
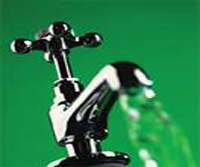 |
|
Air-Conditioned Community Hall |
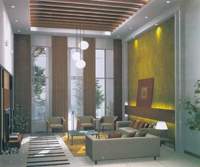 |
|
Yoga Room |
 |
|
Jacuzzi Pool |
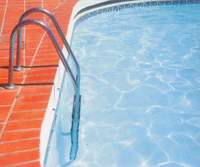 |
|
Terrace Garden |
|
Foundation: Concrete cement structure |
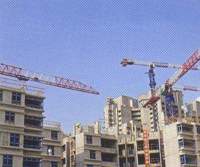 |
|
Wall Finish: Interior- Plaster of Paris Exterior- High quality paint/Tiles & permanent finish |
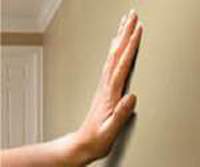 |
|
Walls: Conventional Brick work |
|
|
Flooring: Bedroom- Imported Marble Living & Dining- Imported Marble Kitchen- Italian Marble, Vitrified Tiles Toilet- Wall, floor & basin counter- Imported Marble |
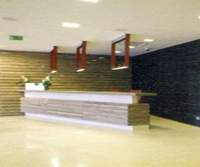 |
|
Kitchen: Platform made of Granite with Stainless Steel sink. Electrical point for Refrigerator, Washing Machine, Micro Oven, Water Purifier, Geyser and Exhaust Fan |
 |
|
Toilet: Sanitary ware with all C.P. Fittings, Electrical point for Geyser & Exhaust fan, Electrical saver, Plumbing provision for Hot & Cold water. |
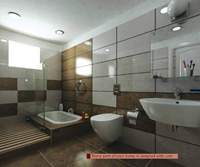 |
|
Door & Windows: Wooden frame with flush view doors & UPVC window. |
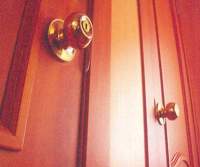 |
|
Lift: Otis or equivalent |
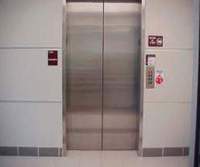 |
|
A.C.: Provision for full Air-Conditioning |
