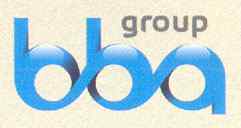Land Area : 8.03 Acres
Accessibility : Good connectivity through Jassore Road, VIP Road and Rajarhat Express.
Social Infrastructure : Life is fulfilling in this modern apartment complex with an eye for detail towards comfort and living delight of the residents. It is a perfect combination of distinctive design, resident friendly planning, eye pleasing landscasping and perfect luxury. Little wonder life at Ananda is refreshingly delightful.
Community Amenities
Garden
24Hr Backup
Security
Library
Community Hall
Health & Fitness
Swimming Pool
Health Facilities
Gymnasium
Indoor Games
Kid Friendly
Play Area
Connectivity
Intercom
Green Living
Rain Water Harvesting
Others
Water Management
Parking
| Foundation | : | Reinforced concrete cement structure |
| Wall finish | : | Interior - Conventional brickwork with Plaster of paris |
| : | Exterior - High quality waterproof cement paint | |
| Flooring | : | Bedrooms and Living / Dining - vitrified tiles |
| : | Master bedroom - Laminated wooden flooring | |
| : | Kitchen - Anti skid vitrified Tiles | |
| : | Toilet - Anti skid vitrified Tiles in flooring | |
| : | Toilet walls - Glazed tiles on the walls up-to door height | |
| Kitchen | : | Granite platform with honed edges |
| : | Stainless steel sink with drainage board | |
| : | Dado tiles up-to 2 ft. above the counter / platform | |
| : | Electricals point for Refrigerator, Aquaguard, Geyser & Exhaust fan | |
| : | Plumbing provision for hot / cold water line | |
| Toilet | : | Sanitary ware of Parryware / Hindware / Roca or equivalent make |
| : | CP fittings of Jaquar or Equivalent make | |
| : | Plumbing provision for hot / cold water line in all toilets | |
| : | Electricals Point for Geyser & Exhaust Fan | |
| : | Glass closet for all toilet | |
| Doors & Windows | : | Main Door - Wooden panel door polished |
| : | Main Door Fittings - Godrej night latch and eyepiece | |
| : | Internal Doors - Solid core flushed door enamel painted | |
| : | Windows - Fully glazed sliding anodized aluminum windows with integrated grills | |
| Lift | : | OTIS , Kone or equivalent make (no local brands) |
| : | AC points in Living, Dining and all Bedrooms | |
| : | Ample necessary 15 amp. & 5 amp. electrical points in all Bedrooms , Living / Dining, Kitchen , Toilets with central MCB & switch boards | |
| : | Door bell point at the main entrance door | |
| : | Concealed copper wiring with modular switches of repute brand | |
| : | Telephone broadband line wiring in Living area & all Bedrooms | |
| : | Satellites TV (Tata Sky / Dish TV etc.) common wiring through proper duct, in master bedroom and living area | |
| Common Lighting | : | Overhead illumination for compound and street lighting |
| : | Necessary illumination in all lobbies, staircases & common areas | |
| Stairs & Lobbies | : | Stairs & floor lobbies - Kota stone |
| : | Air conditioned entrance Ground floor lobby of each block - combination of marble, granite & Kota stone |
BBA Group 
The promoters of the group are in the real estate business for more than 30 years. The group aims to be recognized for its ability to build projects to specific quality levels, adhere to time schedules, and transfer clear titles, the promoter’s commands a respect in the business circles of Eastern India. Our projects are earmarked for their choice of location, architecture and affordability. The group proposes to carry the activities of housing, office space and development of Commercial Malls in near future.
