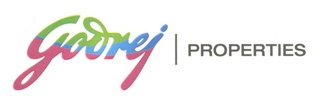Land Area : 200 Acres of Land
Total Flats : 1300 Apartments in 76 blocks of G 12
Accessibility : 1.8 kms from SG Highway12 kms from City Centre14 kms from Airport20 kms from Railway Station20 kms from Gandhinagar
Social Infrastructure : Schools, Hospitals, market and reputed institutes in close vicinity.
Godrej Properties plans to create world class amenities & facilities to befit the life style of the residents of Godrej Garden City. We have tied up with Global Indian International School, Singapore (GIIS) for education from Nursery to the 12th Grade. The school is affiliated to CBSE
and will also promote extracurricular activities by housing over 1 acre of playgrounds and a National Size swimming pool. Godrej Garden City also plans to set up a multi speciality hospital & has recently launched it convenient Retail Scheme “City Square” for the benefit of its residents. The township will also have facilities like Rain Water Harvesting, 24x7 running water, a Power Sub Station, a Sewage Treatment Plant to name but a few.
 |
Godrej Properties has become a highly successful business due to a simple philosophy: reliability and excellence of service coupled with the use of the best resources available. The company has completed several landmark projects and is currently developing significant projects in Mumbai, Pune, Bangalore and Kolkata. However, these projects are just the beginning. GPL believes in constant improvement and sees enormous opportunities for growth in the coming years. India's booming economy is dramatically increasing the need for quality real estate. Godrej Properties is now ideally situated to build on its successful beginning by leveraging its established brand image to achieve exponential growth.
|
Skidmore, Owings & Merrill (SOM)
