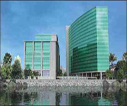Land Area : 5.59 Acres of land
Total Units : 91 Units in 2 blocks of G+10 & G+17
Accessibilty : Salt Lake Sector V offers excellent connectivity. The travel time between the airport & Godrej Waterside is just 20 minutes and the heart of Kolkata city is also reachable through a 20 minute drive Sector V borders and is well connected to residential areas like Rajarhat & Salt Lake township.
Social Infrastructure :
| Warm Shell Specifications:
Bare Flooring 100% power back up Fire Alarm & Fire Fighting in common areas (as per CFO norms) Central Air conditioning (HVAC): Provided for common areas with tap-off at AHU for individual offices |
 |
 |
| Integrated Building Management System (IBMS)
HVAC Control Energy Monitoring DG Control Fire Detection, Alarm for common areas Security (CCTV) for common areas |
 |
 |
| Other Specifications
Lifts: Adequate number of high speed lifts, including service lifts, of high standard in each tower. Power: Adequate quality power from local electricity board will be made available till the meter room. AHU and Electrical Rooms: Space will be provided on each floor for services covering Electrical, AHU etc. |
 |
Communication: Provision for high-speed connectivity from reputed government and private players.
Satellite & Micro Wave Tower: Provision of space on the terrace of each tower.
Water Supply: Water supply from local Municipal Corporation.
Rain Water harvesting and Sewage Treatment Plant.
Parking for over 1400 cars in basements, stilt and open areas; One car park for every 1,350 Sqft of saleable area.
|
|
Godrej Properties has become a highly successful business due to a simple philosophy: reliability and excellence of service coupled with the use of the best resources available. The company has completed several landmark projects and is currently developing significant projects in Mumbai, Pune, Bangalore and Kolkata. However, these projects are just the beginning. GPL believes in constant improvement and sees enormous opportunities for growth in the coming years. India's booming economy is dramatically increasing the need for quality real estate. Godrej Properties is now ideally situated to build on its successful beginning by leveraging its established brand image to achieve exponential growth. |
Agarwal and Agarwal
