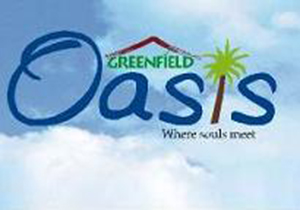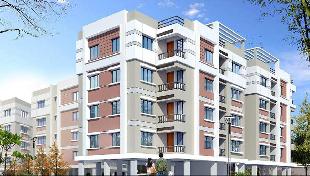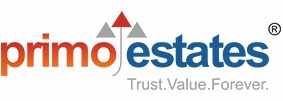
Greenfield Oasis , Kolkata
2 BHK to 3 BHK | 888 Sq.ft to 1491 Sq.ft
`21.3 Lac/- onwards

| Project Summary | ||
| Type | Apartment | |
| Bedroom | 2 BHK to 3 BHK | |
| Bathrooms | 1 to 2 | |
| Area | 888 Sq.ft to 1491 Sq.ft | |
| Land Area | 2.11 Acres | |
| Total Flats | 9 Towers, 144 Units | |
| Accessibility | Just 3.7 KM from Diamond Harbour Road, Thakurpukur, with a nearby proposed metro rail (8 minutes) | |
| Social Infrastructure | Bank, shopping mall, school, college within close proximity. |
Amenities
- Air Conditioned Club.
- Lift in every block.
- Banquet Hall.
- Gym Facilities.
- Intercom facilities.
- T.T Room.
- 24 hrs. Security system.
- 24 hrs. Power back up.
- Playground for children.
- Provision for convenience shop & medical store.
- Sewage Treatment Plant.
- CCTV
Specifications
Structure
R.C.C framed structure
Door
Entrance Door – Panel Door
All Internal Door – Commercial Flushed Type
Windows
Anodized aluminum window
Living & dining
Vitrified Tiles
Bedrooms
Flooring - Vitrified Tiles.
Electrical - AC points in 2 BHK (Master Bedroom), in 3 BHK (Master Bedroom + another room)
Kitchen
Flooring - Anti-skid Ceramic tiles
Counter - Granite slab
Toilets
Flooring - Anti-skid ceramic tiles
Sanitaryware - white EWC & wash basin with PVC cistern
Electrical - Power plug point, provision for adequate light and geyser points, exhaust fan point.
Walls
POP with Primer
Exterior
Waterproof acrylic base point
Decoration finish with putty
Developer

Architect
Mr. Subir Basu

