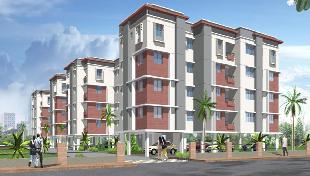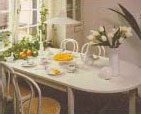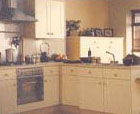Siddha Town , Kolkata
1 BHK to 3 BHK | 540 Sq.ft to 1385 Sq.ft
`18.4 Lac/- onwards

| Project Summary | ||
| Type | Residential | |
| Bedroom | 1 BHK to 3 BHK | |
| Bathrooms | 1 to 2 | |
| Area | 540 Sq.ft to 1385 Sq.ft | |
| Land Area | 15 Acres of Township | |
| Total Flats | 850 Apartments (approx) in 8 towers (26 blocks) of G+4 | |
| Accessibility | CityCentre II –5 km, Kolkata Airport 6.5 km, Rajarhat Central Business District and Salt Lake Sector V 15 km,public transport available, connected to mainstream by the VIP Road | |
| Social infrastructure | The project is at Rajarhat in Kolkata and is in proximity to hospitals, educational institutes, shopping malls (City Centre II – 5 kilometres [km]), Kolkata Airport (6.5 km), Rajarhat Central Business District and Salt Lake Sector V (15 km). |
|
|
|
|
|
|
|
Structure: Earthquake resistant RCC framed construction with infill brick walls. Internal Walls: Cement plastering overlaid with smooth, impervious plaster-of-Paris Doors: Doors with tough timber frames and solid-core flush shutters. Windows: Aluminum frames with fully glazed shutters and superior quality fittings. Flooring: Vitrified tile flooring in all Bedrooms, Living/Dining Room and Common Areas Kitchen: Vitrified/Ceramic tiles, Counter Tops, Granite with steel sink with draining board, Dados Ceramic tiles up to a height of 2 feet from the granite top. Toilet: Floor Ceramic tile flooring, Dados Ceramic tiles up to a height of 7 feet. Sanitaryware: White, high quality porcelain fittings of Parryware or equivalent. Chromium-plated fittings of Jaquar or equivalent. Geyser points in alll bathrooms and one washing machine point. Electricals: Superior quality concealed copper wiriing with the latest modular switches and miniature circuit breakers. TV socket and broadband connection. Telephone Wiring: Central distribution box at ground floor with a network of in-built telephone wiring to each apartment, with provision for outlet points in the master bedroom and other areas of the apartment. Exterior: Latest weatherproof non-fading exterior finish of the highest quality. |
|
|
|
|
|
|
|
|
||
|
|
Siddha is a highclass realestate developer and marketer, with fullfledged offices and facilities in Kolkata and Jaipur. Founded in 1986, Siddha has conceived, designed and built over 3,500 million INR worth of residential and commercial units and townships, creating over 24 lakh sqft of space at premium locations in Kolkata and Jaipur. Raj Aangan, the jewel in our crown, is a 141-acre NRI Township in Jaipur cocreated with the Rajasthan Housing Board. |
Agarwal & Agarwal




