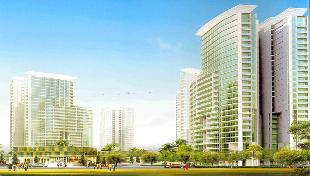
Rosedale Garden , Kolkata
1 BHK to 4 BHK | 566 Sq.ft to 3866 Sq.ft
`22.6 Lac/- onwards
Call : Contact: 03340033838

| Project Summary | ||
| Type | Residential | |
| Bedroom | 1 BHK to 4 BHK | |
| Bathrooms | 1 to 5 | |
| Area | 566 Sq.ft to 3866 Sq.ft | |
| Land Area | 16 Acres of land. | |
| Total Flats | 564 Apartments in 6 blocks of G+25 | |
| Accessibility | Conveniently located at Action Area III, New Town, Rajarhat, Rosedale is well-connected to the rest of the city and minutes away from the IT hub at Salt Lake Sector V, as well as the airport. | |
| Social Infrastructure | It is near the proposed Tata Cancer Institute & IT Parks, merely a 5 Min drive from Saltlake City by six lanes arterial roads. With major education institute, conference facilities, hospitals & shopping malls coming up within New Town, the structure and planned nature of the township-makes it the refreshing face of Kolkata real estate. |
|
|
|
|
|
|
Structure: Walls: Earthquake resistant RCC framed structure. Kitchen:Flooring: Internationally accepted premium ceramic tiles. |
|
|
|
|
Rosedale is the brainchild of Dr. Santosh Mukherjee and Shyamal Sarkar, both US-based NRIs and partnering them is a heavyweight real estate solutions provider, Shrachi. Dr Mukherjee is a senior executive with over 23 years of national and international experience in creating innovative technology (IT and telecom) and managing high-performance organizations and teams. |
Stephen Coates




