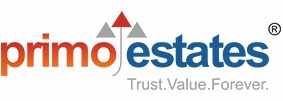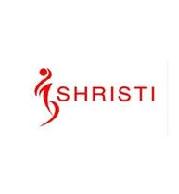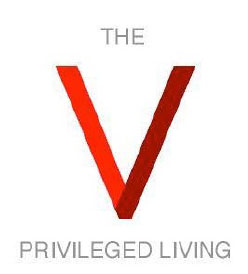
The V , Kolkata
3 BHK to 5 BHK | 4100 Sq.ft to 4100 Sq.ft
`4.1 Cr/- onwards

| Project Summary | ||
| Type | Residential | |
| Bedroom | 3 BHK to 5 BHK | |
| Bathrooms | 3 to 5 | |
| Area | 4100 Sq.ft to 4100 Sq.ft | |
| Land Area | 8 Acres | |
| Accessibilty | Close to NSCB Airport, connected to Saltlake by the Six-lane arterial road, easily accessible by different parts of Kolkata | |
| Social Infrastructure | Reputed schools, hospitals, malls, market, shopping complexes in close vicinty | |
| Total Flats | 2 Towers 92 Units |
|
Amenities Bionic Architecture: Energy saving up to 25%. Customized interiors A Luxury hotel. City Walk. |
 |
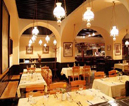 |
|
An international brand managing a World Class Health and Wellness Spa. Helipad drop and pick up facility.Concierge service. Teak decking. |
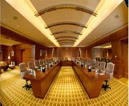 |
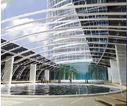 |
|
Home maintenance service. Laundry Service. Housekeeping service. Children’s Crèche. Blast mitigation: intelligent building to guide you to safety during emergencies like fire, blast, etc. |
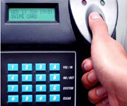 |
 |
Emergency rescue system.
Panic buttons in all rooms.
Fully equipped medical room with staff.
Specialty Restaurants\Cafe
State of the art Gymnasium
Tennis Courts
Jogging Tracks & Walking Trails
Latest Membrane Technology –For cleaning and recycling water.
Bespoke stainless steel swimming pool including air-bed, neck showers and massage jets.
Green planting set within the balcony balustrade.
100% power back up.
Travel desk.
High speed internet connection.
|
Specifications Structure: Earth-quake resistant (with latest seismic code). RCC framed structure with external brick/block walls. Plastering: All internal walls smoothly plastered with lime (Grey Cement-Vikram/ACC White Cement-Brila White). Paint: Oil bound distemper for the interiors (ICI- Dulux Brila White). |
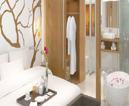 |
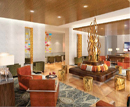 |
|
Flooring: Italian Marble- Satvario, Bottochino & William Grey. Doors: Elegantly designed doors of Burma teak; Superior quality stainless steel hardware. Bathroom/Toilets: 1. Fixtures from Grohe, Kohlar, Hansgrohe. |
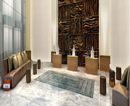 |
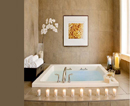 |
2. Designer bathroom with a combination of glazed tiles/granite and glass tiles for walls
3. Sanitary Fittings- Kohler, Roca, American Standard.
Kitchen:
1. Counter Top-Du-Pont-Corian, Samsung, LG.
2. Modular Kitchen.Wood Art India Siematic.
3. Sinks
Nirali
Mayur
4. Electrical Chimney & Hub.
Faber
Sunflame
Kaff
Entrance Lobby: Elegant entrance lobby with granite/vitrified flooring and cladding of lift walls.
Air Conditioning: Apartments are centrally air- conditioned with individual room control provision.
Electrical:
1. Concealed conduits with high copper wire-
Havells/Finolex or equivalent.
2. Elegant modular electrical switches- Clipsil, Legrand or L&T.
3. For safety- one Earth Leakage Circuit Breaker (ELCB) for each apartment.
4. One Miniature Circuit Breaker (MCB) for each room provided at the main distribution base in each flat.
Telephone point in living and all bedrooms.
EPBX: EPBX will be installed with cable done upto each apartment. This will be operated by an authorized service provider. Intercom facility from each apartment to security room, club house and other apartments.
Back-up Generator Lift: Stand-by generator for light common areas, lifts and pumps. Back-up generator providing 24 hour 100% power back-up to each apartment.
There are 5 lifts in the tower for residents.
Security: 1. Fire alarm system.
2. Sprinkler system.
3. CCTV
4. Video entry system
Other Features: 1. Provision for fixing water purifier.
2. Wash basin granite counter in toilet.
3. Hot/cold water connections for all toilets and kitchen.
4. Broadband connectivity.
5. Power back-up, Water Recycling, Water Harvesting,
Access Control, STP, Parking*.
|
|
Shrishti Infrastructure Development Corporation Ltd. Bengal Shristi Infrastructure Development Limited is an Infrastructure Development Company, promoted jointly by Asansol Durgapur Development Authority (ADDA), Govt. of West Bengal and Shristi Infrastructure Development Corporation Ltd (Shristi), in line with the approved Government model for Public Private Partnership. |
Renowned Architect
